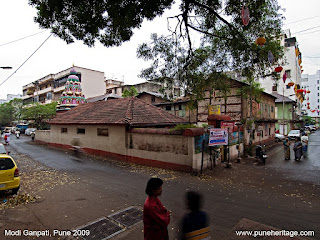Gods have an identity, address and even a character. Modi Ganpati, Khunya Muralidhar, Chimnya Maruti, Dagadu Sheth Ganpati, Dulya Maruti , Kasaba Ganpati to name a few, right here in our very own Pune.
At Pune Heritage, we are always interested in stories. Legend has it that Modi Ganpati temple got its name since the temple idol was found in a farm next to Khushrooshet Modi’s garden (how it landed there we do not know). A lesser known name for this charming temple is Bomblya Ganpati (which sounds both fishy and loud)! The story goes that this name got associated with it due to fisher folk selling Bombil (a fish also known as Bombay Duck) nearby. In colloquial Marathi Bomblya also means - one who speaks loudly.
This temple from the Peshwa era dates back to before 1811. Bhat (a Maharashtrian surname) from Ratnagiri, later settled in Pune and built the temple. The idol is thought to be 200 years old. The Gabhara (sanctum) and the Kalas (dome) were built first. The wooden Mandap (structure resting on wooden pillars) was built later in 1868. The wooden carving is exquisite and gives a very warm feel to the temple.
The temple has lodging arrangements for the Gurav (priest’s) family who looks after the rituals and temple administration. With its ongoing activities going beyond rituals, it looked like a very close knit community. During the two hours we spent there, there was a continuous stream of devotees who seem to be well acquainted with each other. It was heartening to see that sometimes religion binds!
The walls are adorned with beautiful paintings of Ganesha in different avatars (forms). These are inked beautifully by a poet:
Satyayugi Digbahugahan
Mayurvahanshrotayu
Siddhidata Shrigananath
Taya tyachi Saha Haath
Dvaparimatra Char Haath
Rakta Raanga Angakanti
Kaliyugi Bhuja Dona
Dhaval Anga Himahuni
Puravi Sarvavar Devun
Rakshitase ha Sarva Kali
























